Anonymous Labour —
A Home for the seasonal worker
with Hervé Laurendeau at EPFL (Fall 2021) In Ticino, seasonal workers are very frequent in farming and construction work. Agricultural lands in the city (as seen below) are found all along the Ticino river which connects Bellinzona to the Magadino plain, an intense food production hub for the valley.The study of Kiarostami’s film and the making of our discovery of the site took place simultaneously and led us to draw surprising, almost coincidental parallels. It led us to question the relationship between shapeless urban space, and identity loss, or facelessness. Indeed, the project wishes to maintain the agricultural potential of the site while bringing the anonymous worker back into focus and part of the city.
A story of (be)longing.

A dialogue of the deaf
Collage poem from various sentences from the movie a Taste of Cherry by Abbas Kiarostami.
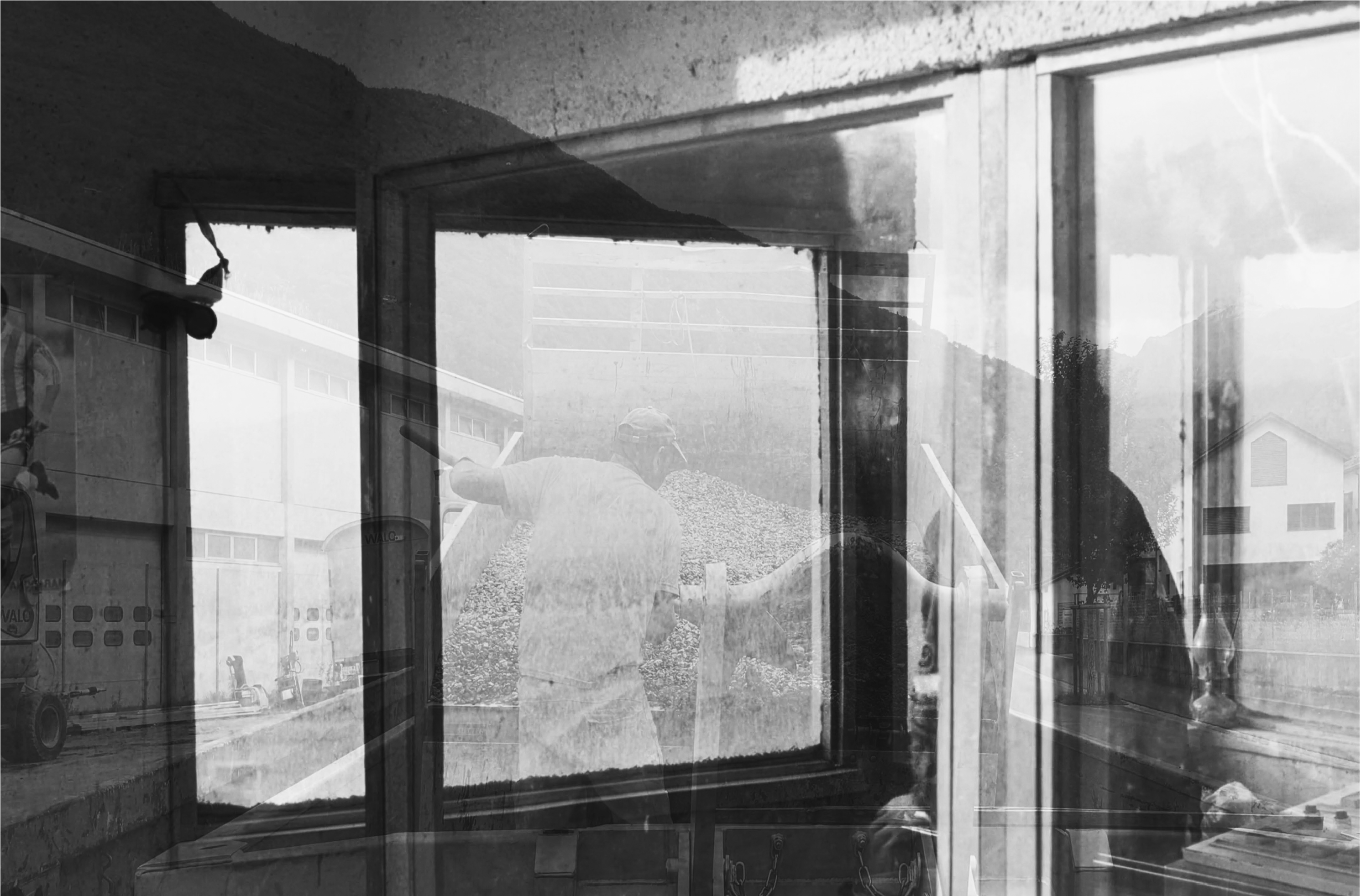
The control room Double exposure mixing a scene from Abbas Kiarostami's movie, A Taste of Cherry, and a film still from our recording of the worker on site.

Anonymous Objects
Photographic booklet, displaying the objects left by seasonal workers year after year on the site. We can easily imagine how these objects also populate the niches found in the retaining walls forming the terrassing of the farming fields (next image on slide).
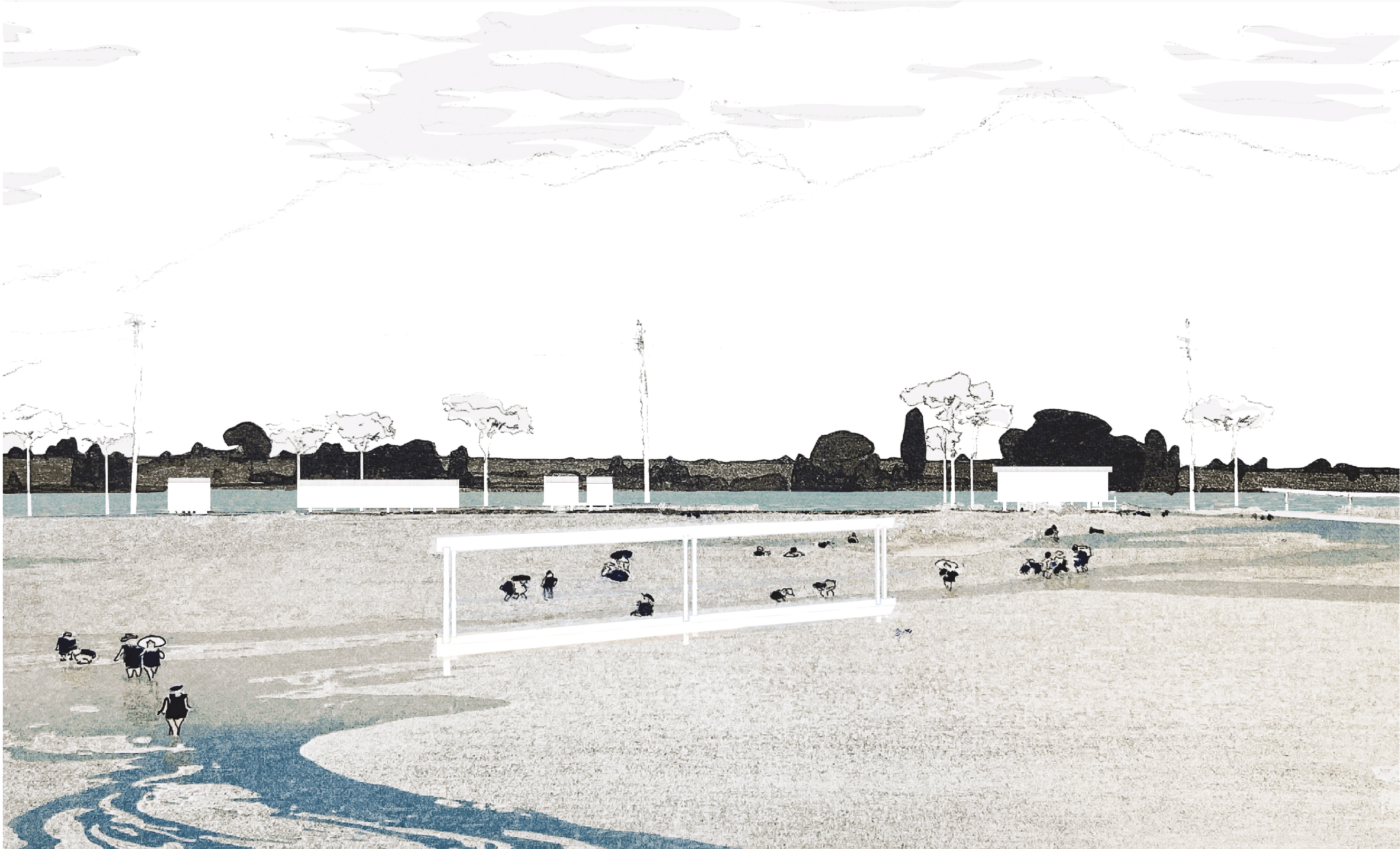
Work & leisure at the river park
Mixedmedia collage inspired by the Japanese stamp tradition.
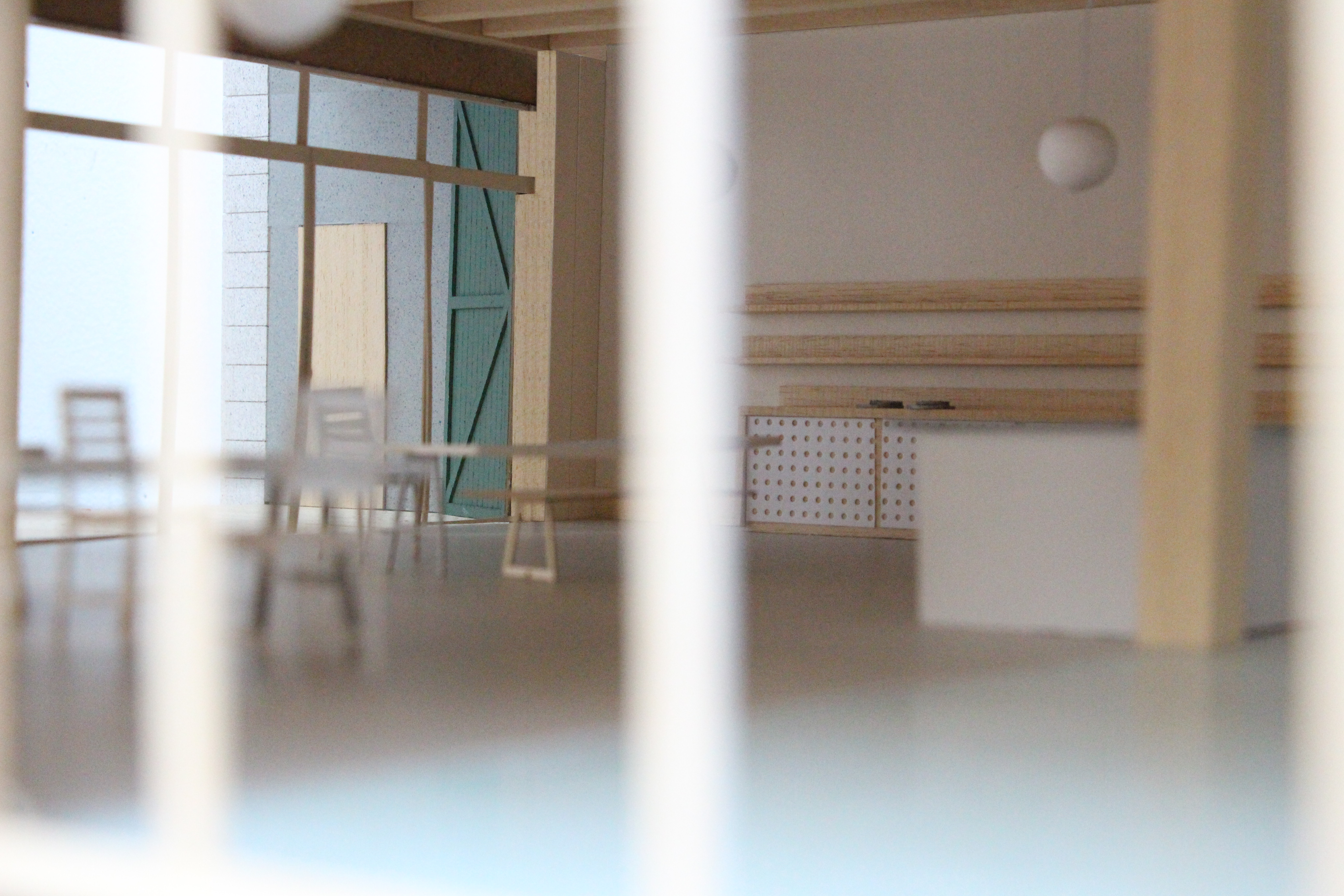
Waiting for houseful
1:20 scale model photograph of the communal kitchen found in the housing facility.
Bellinzona: a city to become.
The site, found in Bellinzona is this odd mixture of urban and non-urban that we encounter: a site of production through the cultivated lands, a transient space where the only thing that lingers is the highway's roaring sound. In this anonymous landscape of particles moving, we were in search of faces. A worker caught our attention. A worker working. No words exchanged. The nature of his work is unclear, but his movements are precise and repeated.
![]()
![]()
![]()
Looking at the urban fabric of the last 50 years, the eye latches onto architectural objects without finding an overarching theme, a unifying myth. The contemporary “city” is an amalgamation of built plots, a generic space without boundaries, other than those defined by nature. By structuring the void, better defining the edges between the dense inhabited areas and the productive farming land, a new city shape can emerge.
Our intervention is twofold. On the one hand, negotiating a new relationship between the city and the river park through a landscape intervention: stepped cultivated terrasses, reaching the level of the river embankment. On the other hand, materializing the edge of the city through the creation of a housing facility for the seasonal workers. The facility through its civic role, and size acts as a gateway to the riverpark and a new meeting place for the neighborhood residents.
![]()
![]()
![]()
![]()
The building (as seen in the site plan above) is located at the hinge of the street running along side the fields. It is this odd turn of the road that gives the building the form of chipped off rectangle. The head of the building, with its windowless facade and protruding lantern is visible in the distance as the entrance to the river park.
![]()
Formal studies (above) led to bringing all the various programmatic needs under a single roof. The new facility houses a barn (for farming storage and equipment), a communal kitchen a kindergarten for residents and neighbours (below).
![]()
![]()
![]()
It is more urban, more solemn on the city side through the use of stone and narrow window openings, and more rustic on the field side, through the use of wood and large barn doors. The project connects to the river park terrasses and retaining walls (second image below) and gives a sense of domesticity and warmth to the large expanses of land that require labour and care.
![]()
![]()
![]()
Last but not, the project strategy can be used as a paradigm to redefine Bellinzona through its river park and give the city a metropolitan quality without loosing its special relationship to the land (last image above).
The site, found in Bellinzona is this odd mixture of urban and non-urban that we encounter: a site of production through the cultivated lands, a transient space where the only thing that lingers is the highway's roaring sound. In this anonymous landscape of particles moving, we were in search of faces. A worker caught our attention. A worker working. No words exchanged. The nature of his work is unclear, but his movements are precise and repeated.



Looking at the urban fabric of the last 50 years, the eye latches onto architectural objects without finding an overarching theme, a unifying myth. The contemporary “city” is an amalgamation of built plots, a generic space without boundaries, other than those defined by nature. By structuring the void, better defining the edges between the dense inhabited areas and the productive farming land, a new city shape can emerge.
Our intervention is twofold. On the one hand, negotiating a new relationship between the city and the river park through a landscape intervention: stepped cultivated terrasses, reaching the level of the river embankment. On the other hand, materializing the edge of the city through the creation of a housing facility for the seasonal workers. The facility through its civic role, and size acts as a gateway to the riverpark and a new meeting place for the neighborhood residents.

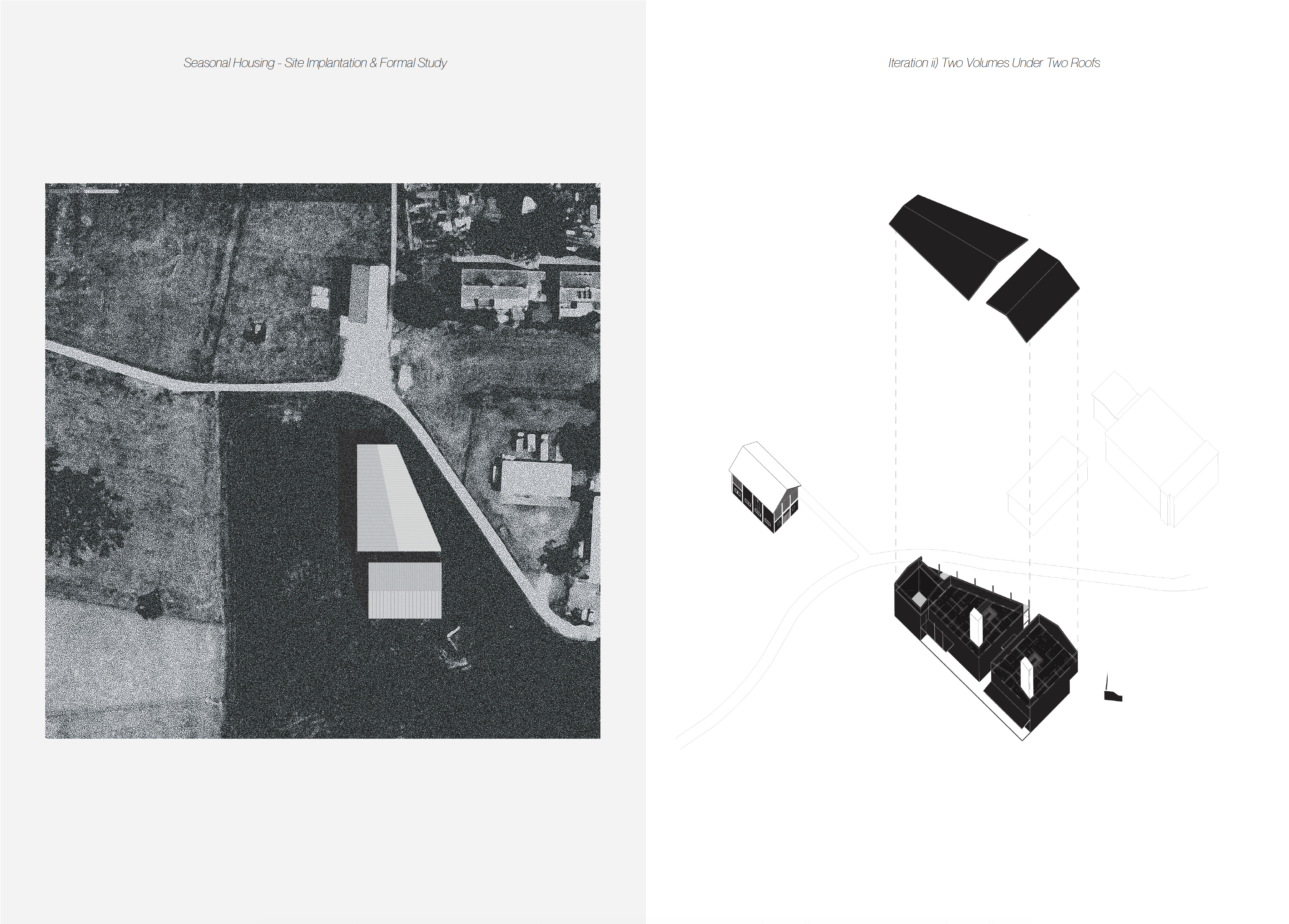
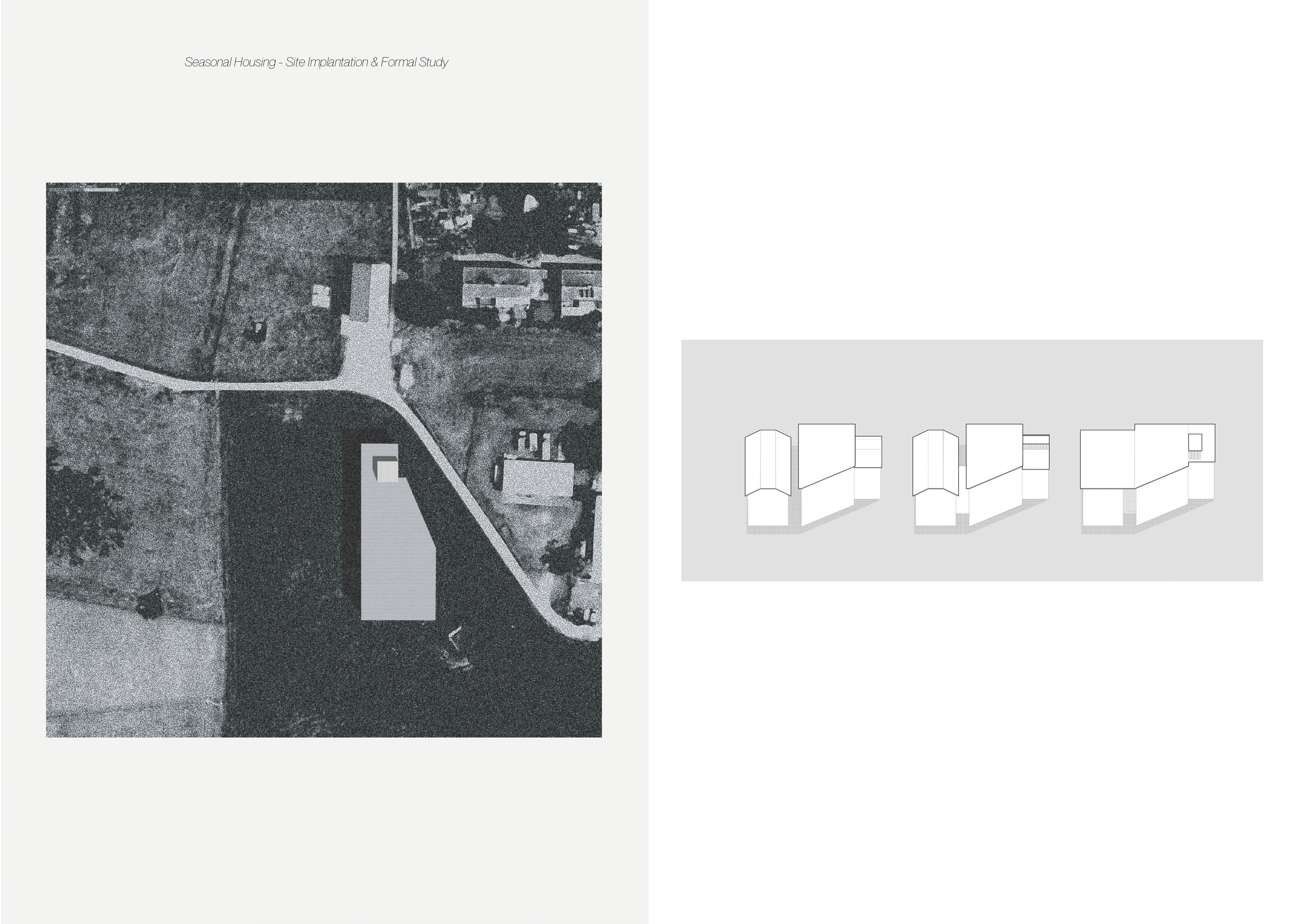

The building (as seen in the site plan above) is located at the hinge of the street running along side the fields. It is this odd turn of the road that gives the building the form of chipped off rectangle. The head of the building, with its windowless facade and protruding lantern is visible in the distance as the entrance to the river park.
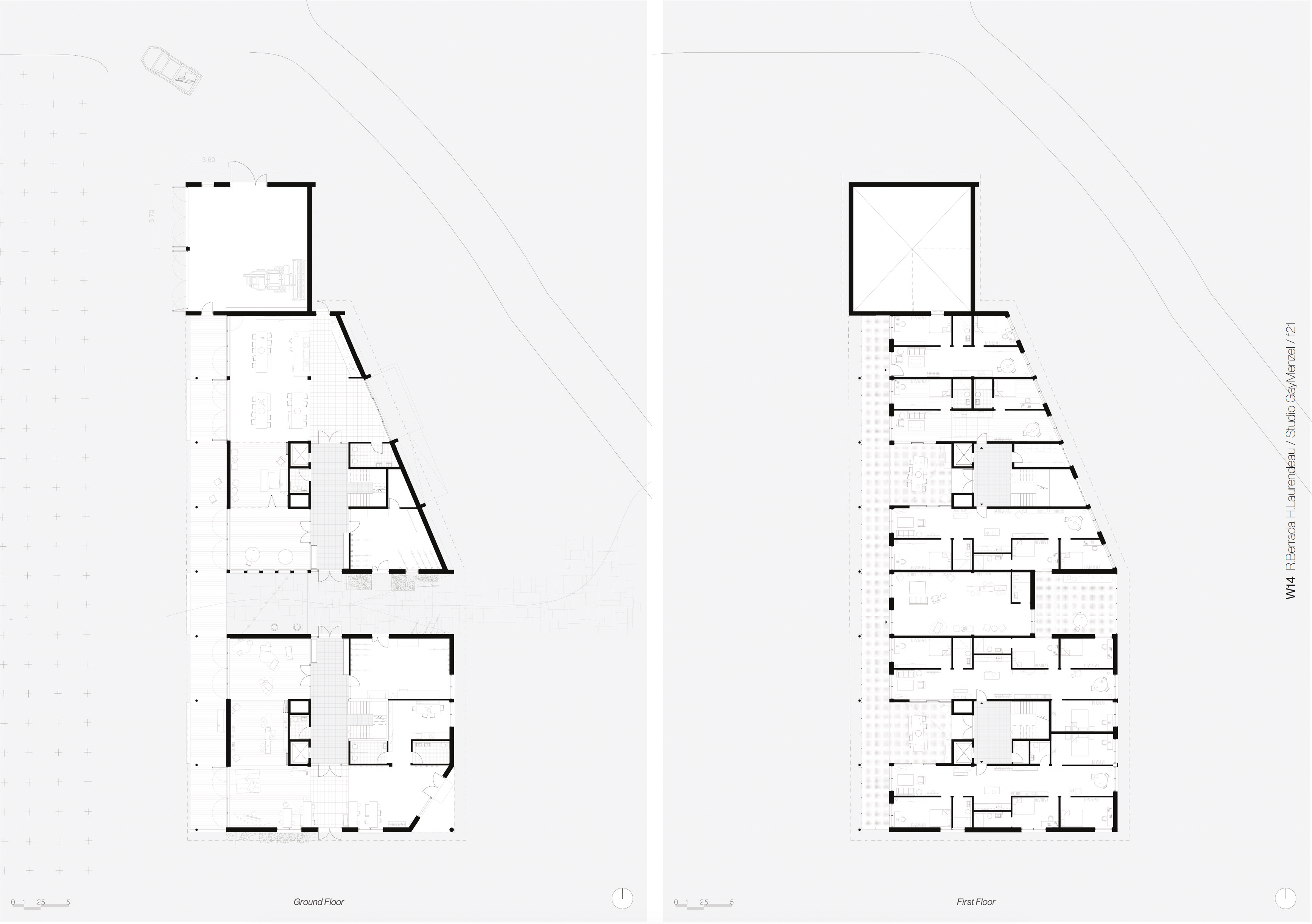
Formal studies (above) led to bringing all the various programmatic needs under a single roof. The new facility houses a barn (for farming storage and equipment), a communal kitchen a kindergarten for residents and neighbours (below).
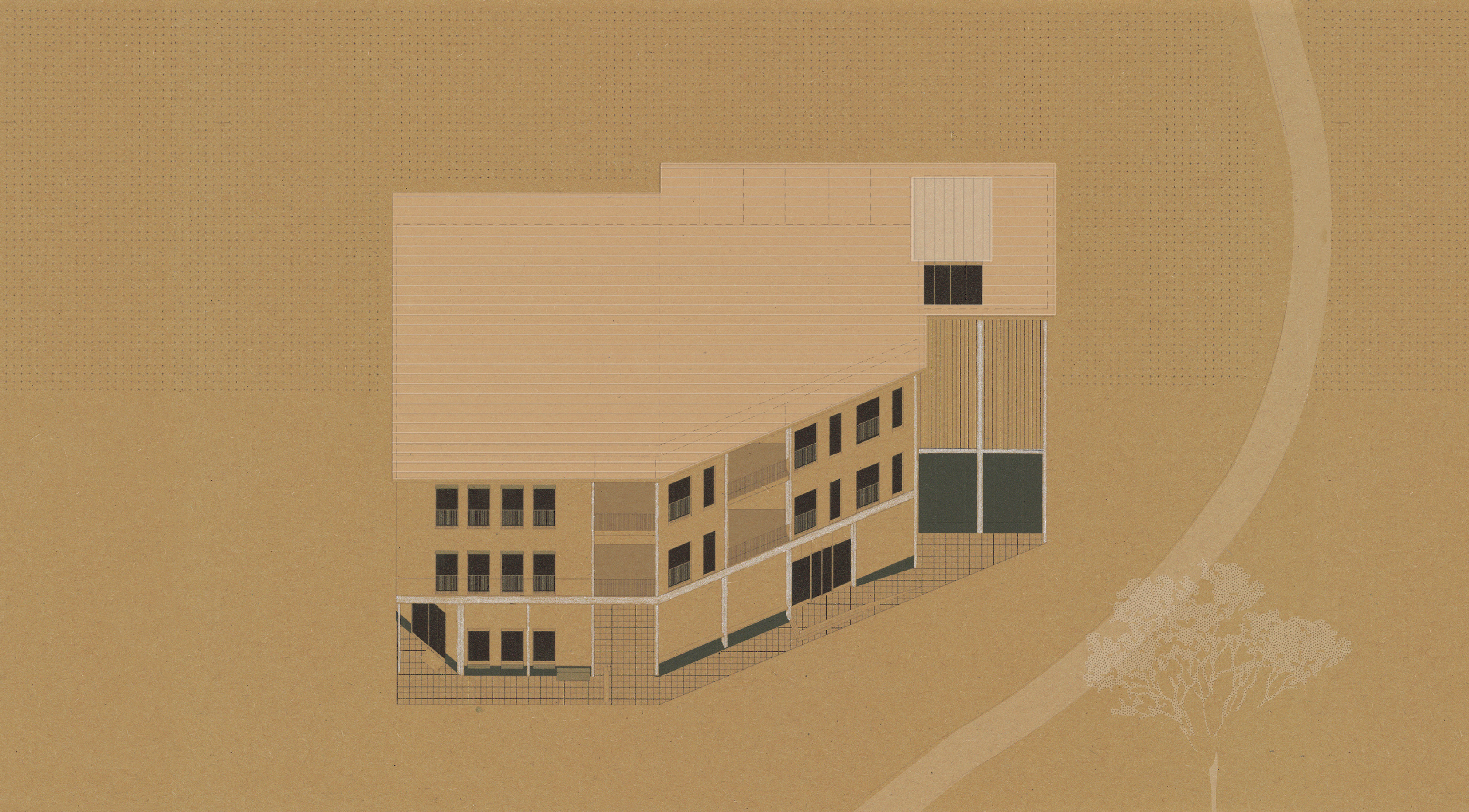

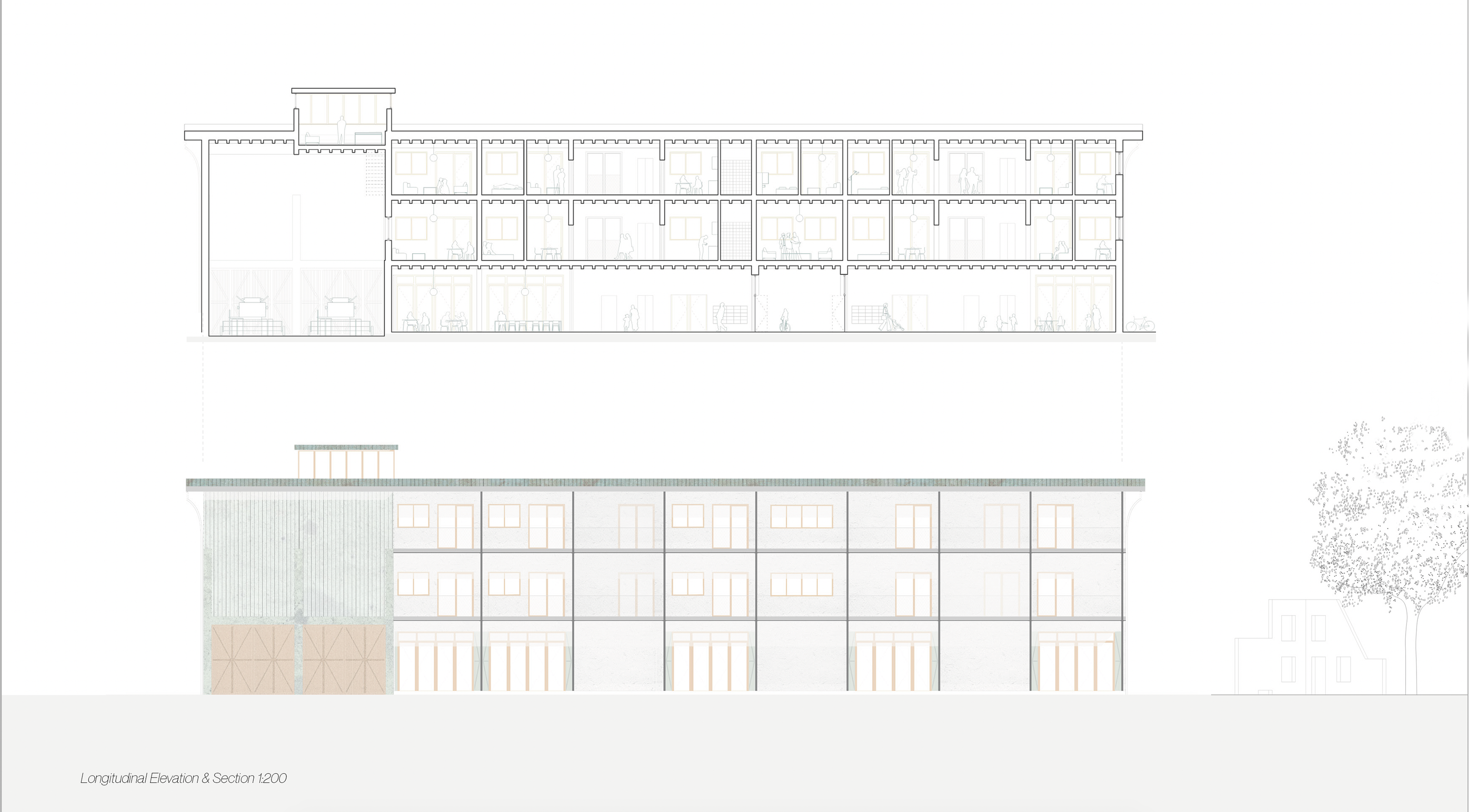
It is more urban, more solemn on the city side through the use of stone and narrow window openings, and more rustic on the field side, through the use of wood and large barn doors. The project connects to the river park terrasses and retaining walls (second image below) and gives a sense of domesticity and warmth to the large expanses of land that require labour and care.



Last but not, the project strategy can be used as a paradigm to redefine Bellinzona through its river park and give the city a metropolitan quality without loosing its special relationship to the land (last image above).