Gleaning Interzone —
For a Tangier beyond walls
Masters Project at EPFL (Spring 2023) The project finds its origins in the neologism interzone, introduced by William Burroughs in his novel of the same title, written during his stay in Tangier in the 1950s. Interzone is a direct reference to the "international zone" that Tangier constituted from 1921 to 1960, i.e. a free zone, a regime of political and economic exemption. By dropping the suffix "national", interzone goes beyond belonging to a culture or state. In Burroughs' universe, it designates a state of mind, a mode of existence that transcends divides. In this sense, Tangier, situated on the Strait of Gibraltar at the edge of the Mediterranean basin, is intimately linked to this condition. The strait itself, with its Latin root districtus also found in the word "distress"(constricted), refers as much to a geographical condition as to a psychological disposition.Phenomenology of the Strait.
The theoretical research Interzone: an ecology of the strait, carried out as a preamble to the project, uses the interzone as a working hypothesis to understand the phenomenology of Tangier, from the formation of its rocks to the occupation of its streets. It highlights a set of informal practices that enable the inhabitants of the Strait to safeguard a way of life and a force of contestation. The Strait's landscape is cultivated through a know-how of the land and sea that is integrated into the city's economy. Gathering from the hills andas much as fishing from the cliffs. Harvesting in makeshift gardens, as much as gleaning from the forest. These improvisations construct an in-between, a real and imaginary space, the interzone, in which the individual realizes themselves as an actor in the territory. If the interzone is a way of appropriating the city that goes beyond development plans, how can the architectural project stimulate it without spoiling it? This is the challenge faced by Gleaning Interzone in an urban wasteland on the south-eastern outskirts of Tangier.
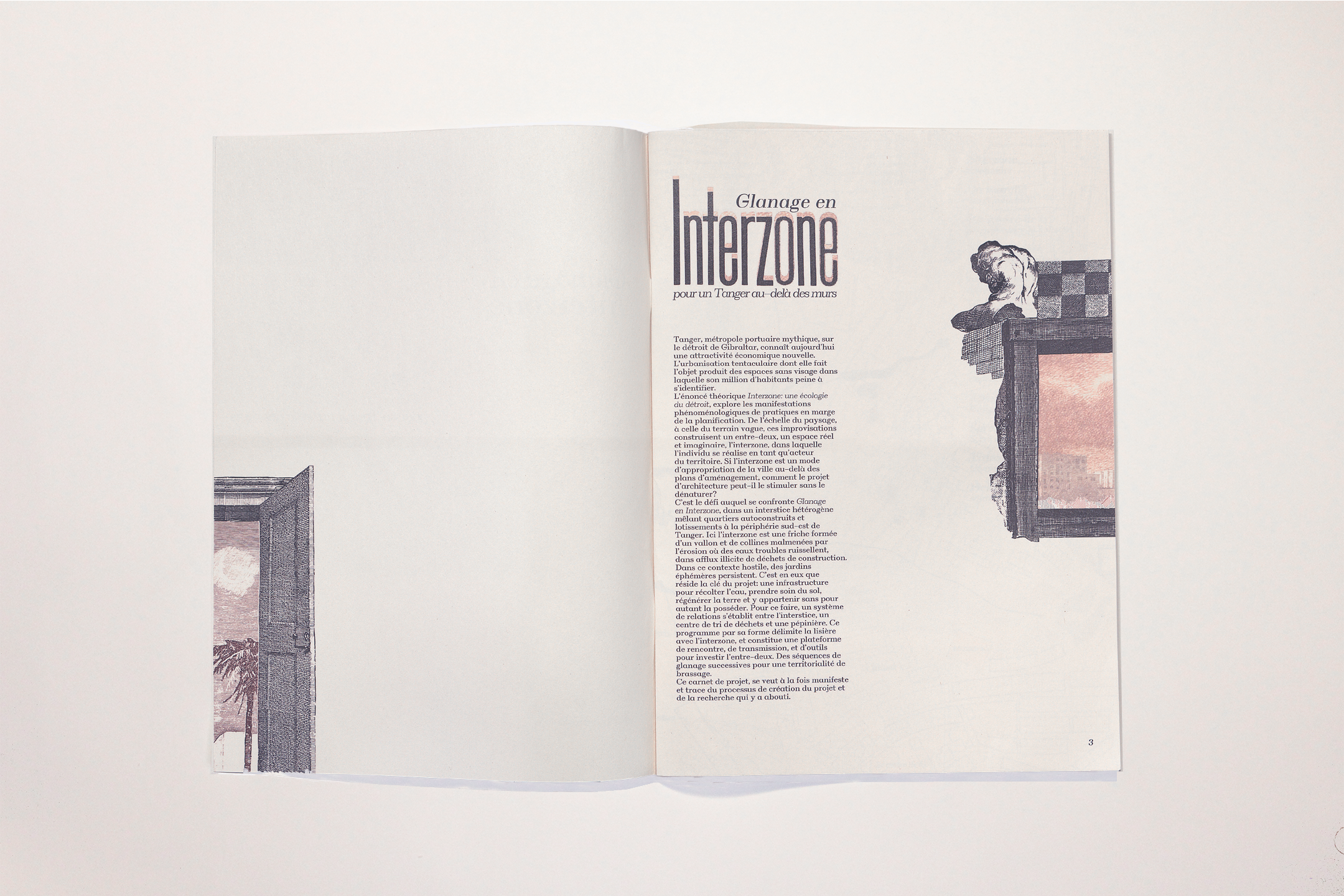
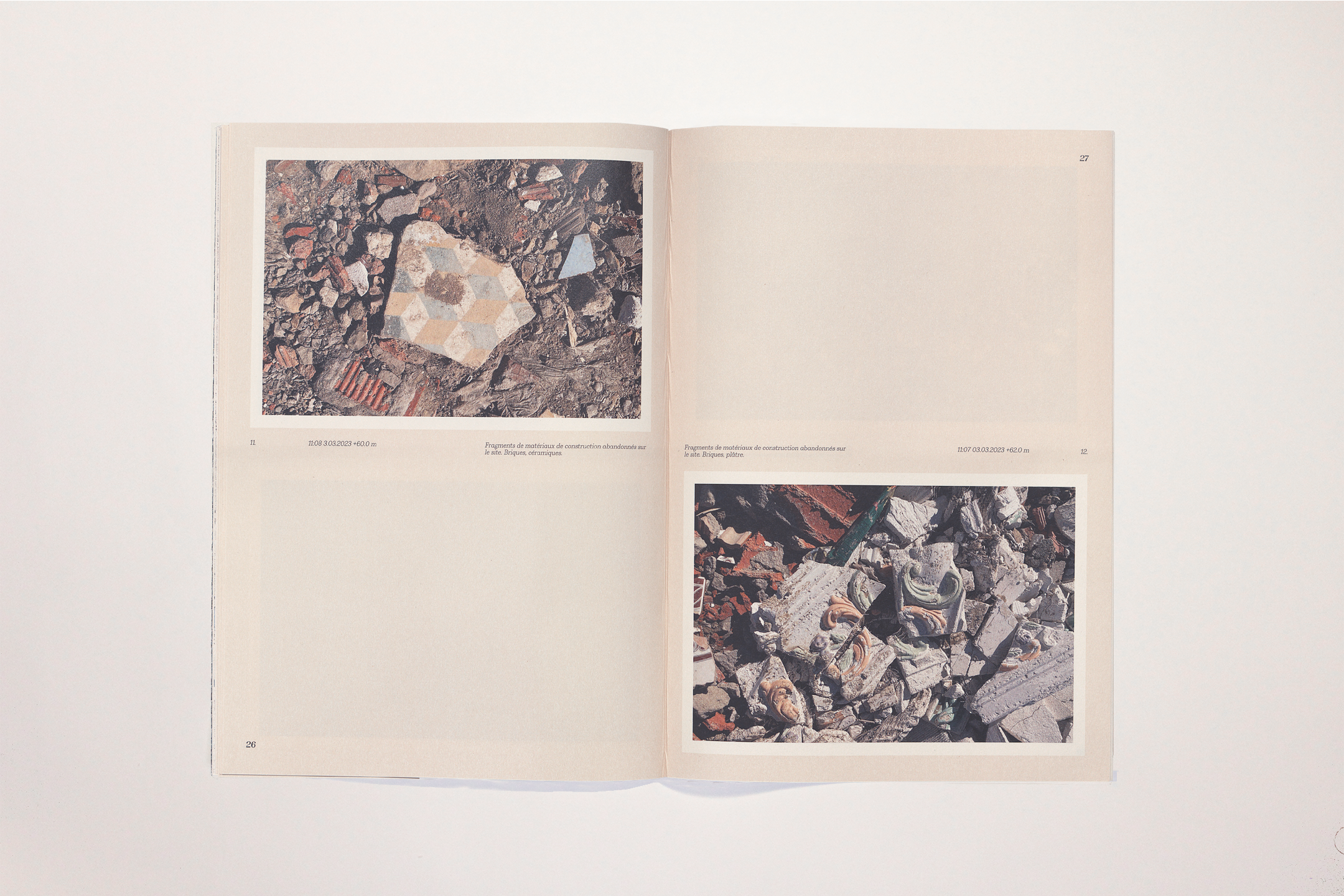
Interzone: commons or wasteland?
Here, the interzone consists of a valley topped by hills on which ephemeral gardens persist thanks to the presence of a water source. The fieldwork (document in the site booklet) revealed the richness of this urban wasteland in terms of both its landscaping and uses by local residents. It holds out the promise of a large courtyard shared by thousands of citizens with limited domestic space. This promise is undermined by illegal construction, which extends the built-up front in an anarchic fashion; by grey water dripping from broken pipes into the bottom of the valley and affecting its biodiversity; and by mounds of construction waste, which threaten the gardens.
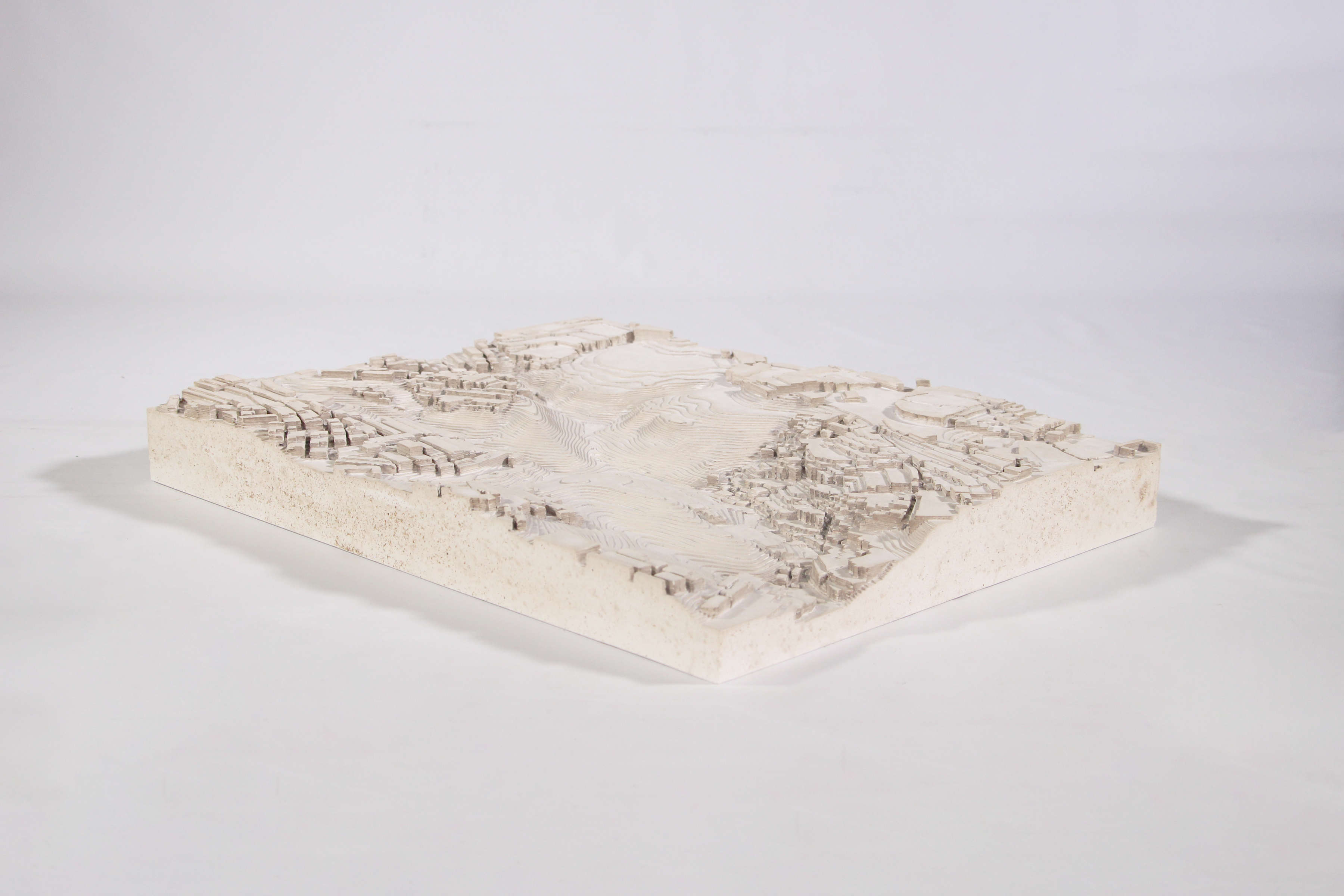

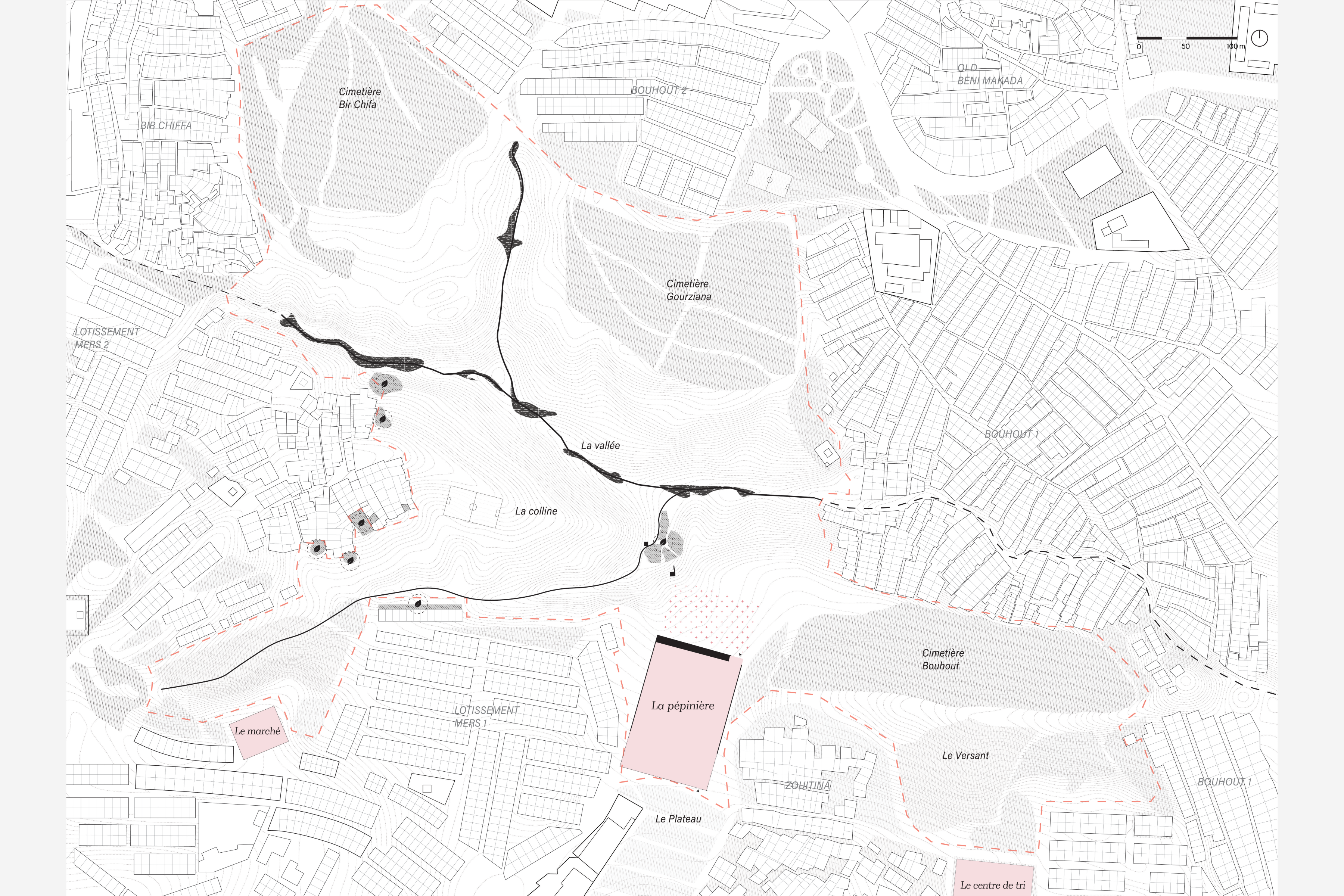
Defending the Interzone through harvesting
This project is a manifesto for preserving the interzone and its utopian potential. A manifesto for the right to the city, to which we belong by taking care of the land and of one another. It can be summed up in a few words: an infrastructure to harvest water, regenerate soil and allow life to grow. To achieve this, an unused market hall is transformed into a sorting center for inorganic waste, and a tree nursery is set up at the edge of the interstice. A system of relationships is established between these new actors, the gardens and cemeteries of the interstice, and a nearby market. Organic waste, inert matter, building materials, seeds, plants and shrubs are exchanged between the various stakeholders according to the temporalities of harvests. Sequences of gleanings for a city beyond its walls, in tune with its landscape.
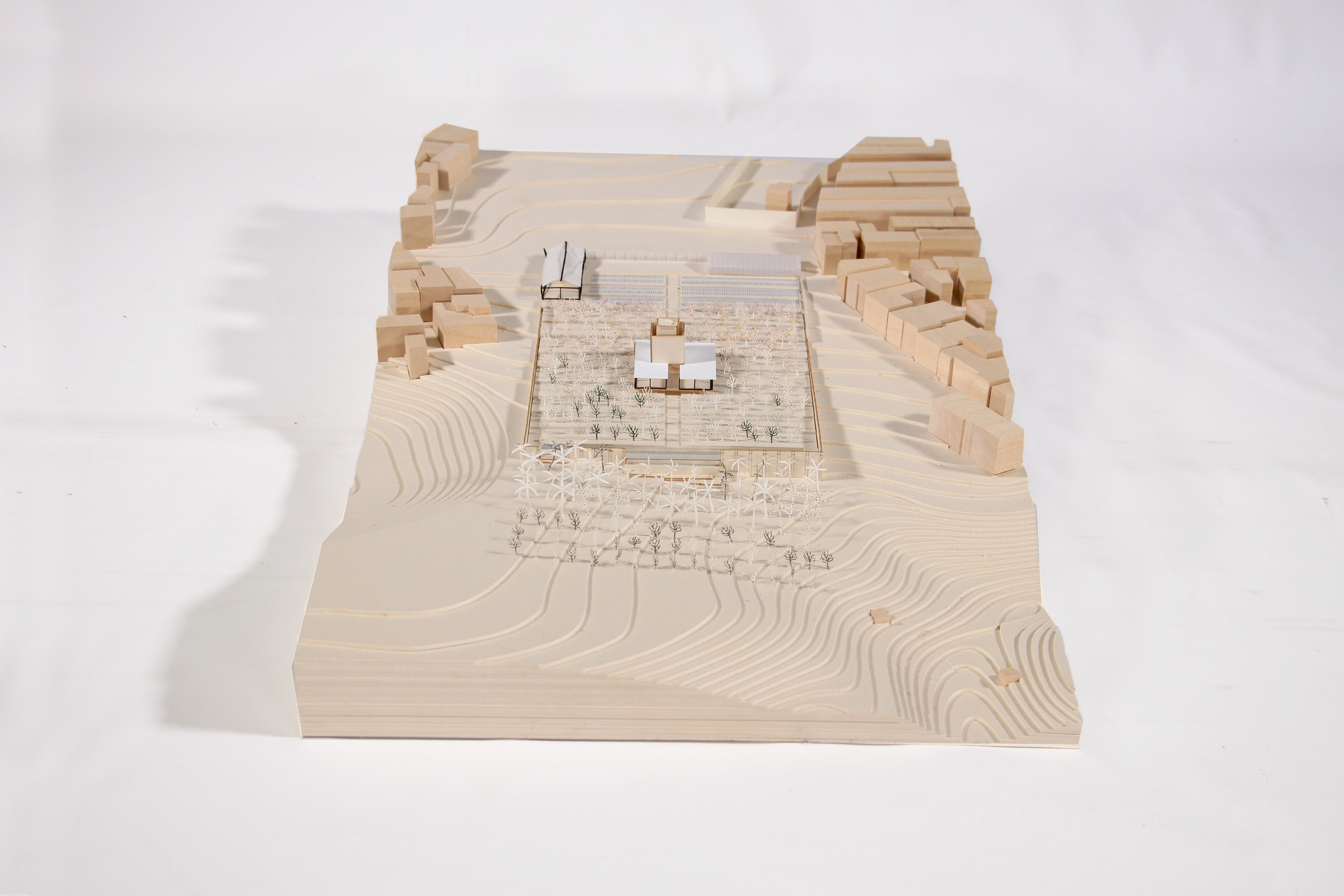
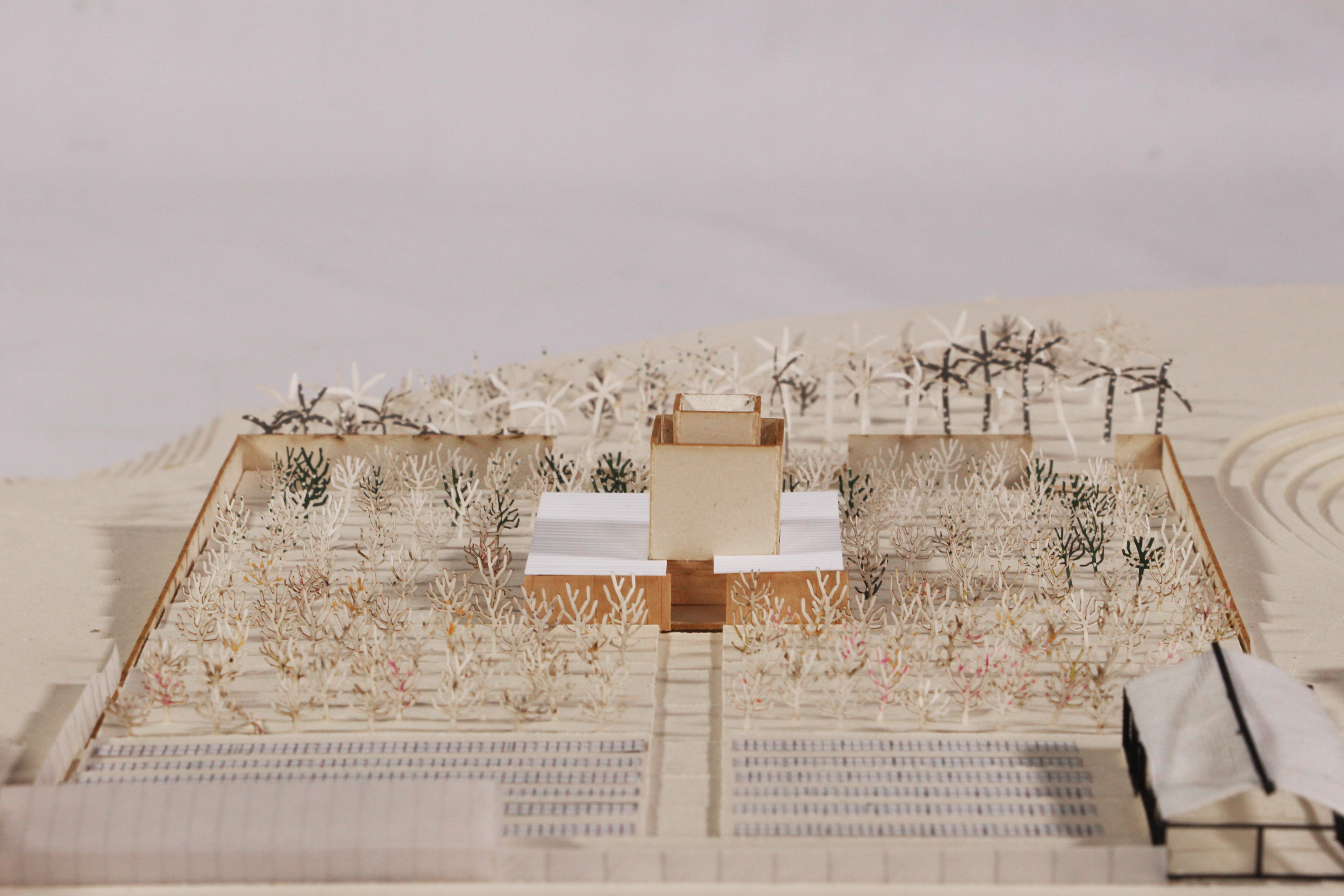
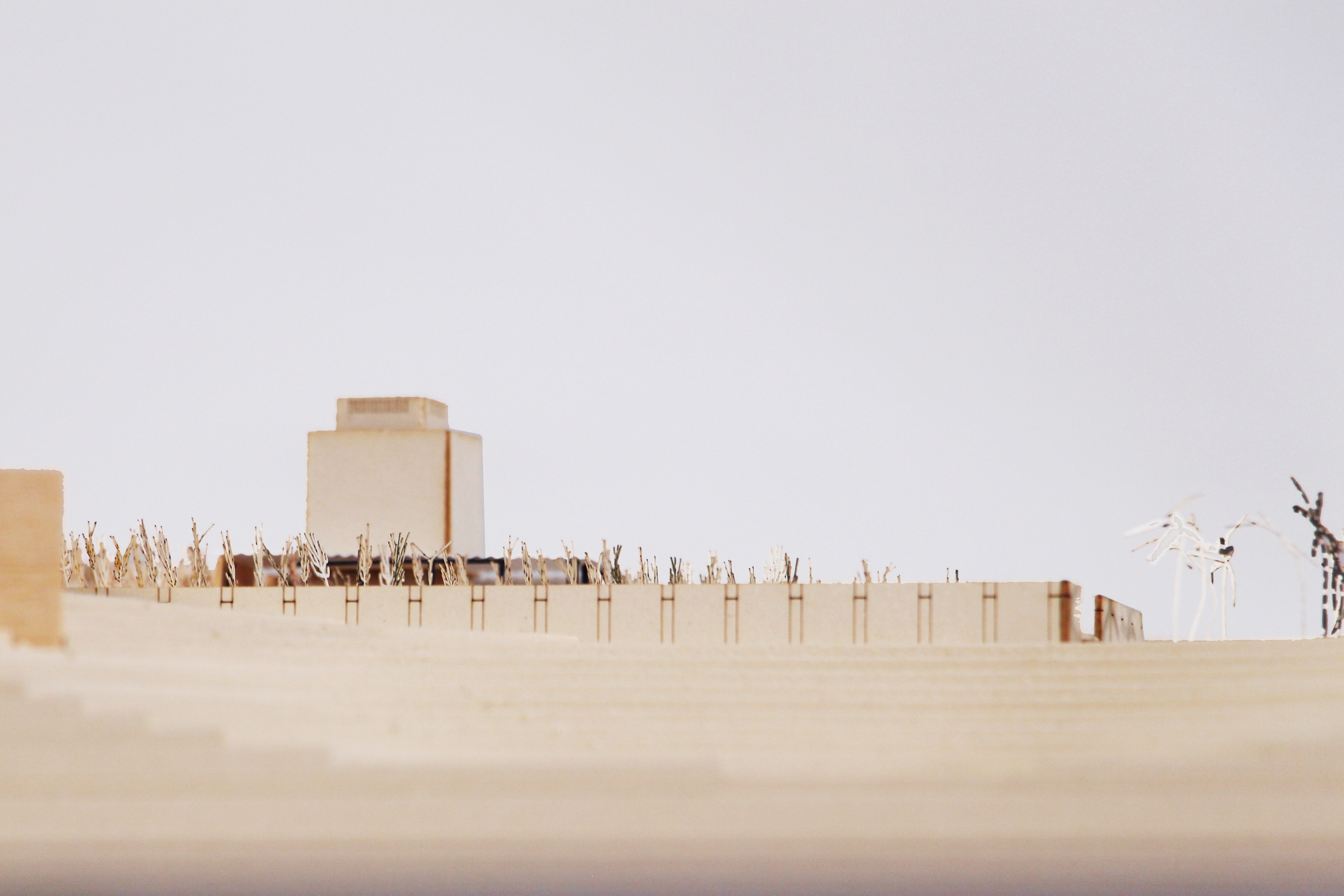
Barrage against the generic
The nursery is the key element of the project, and has been designed to renew the population of trees and herbaceous plants in the interzone. With a surface area of two hectares, it can produce 100,000 seedlings per year. Sand, rubble and aggregates from the sorting center, as well as organic waste from the market, are received on the shed's docks, where they are used in the composition of the potting soils used to germinate seeds and grow plants. The fruit from the sample orchards is dried in the greenhouse to recover the seeds, which are then transported to the collective granary, where they are quality controlled and stored. This latter structure is in the tradition of the Igoudars, the fortified granaries found in Atlas villages, and forms the social and reproductive heart of the project. A receptacle where grain is allocated, exchanged and stored, but also a platform for learning and transmission, much like a community center.
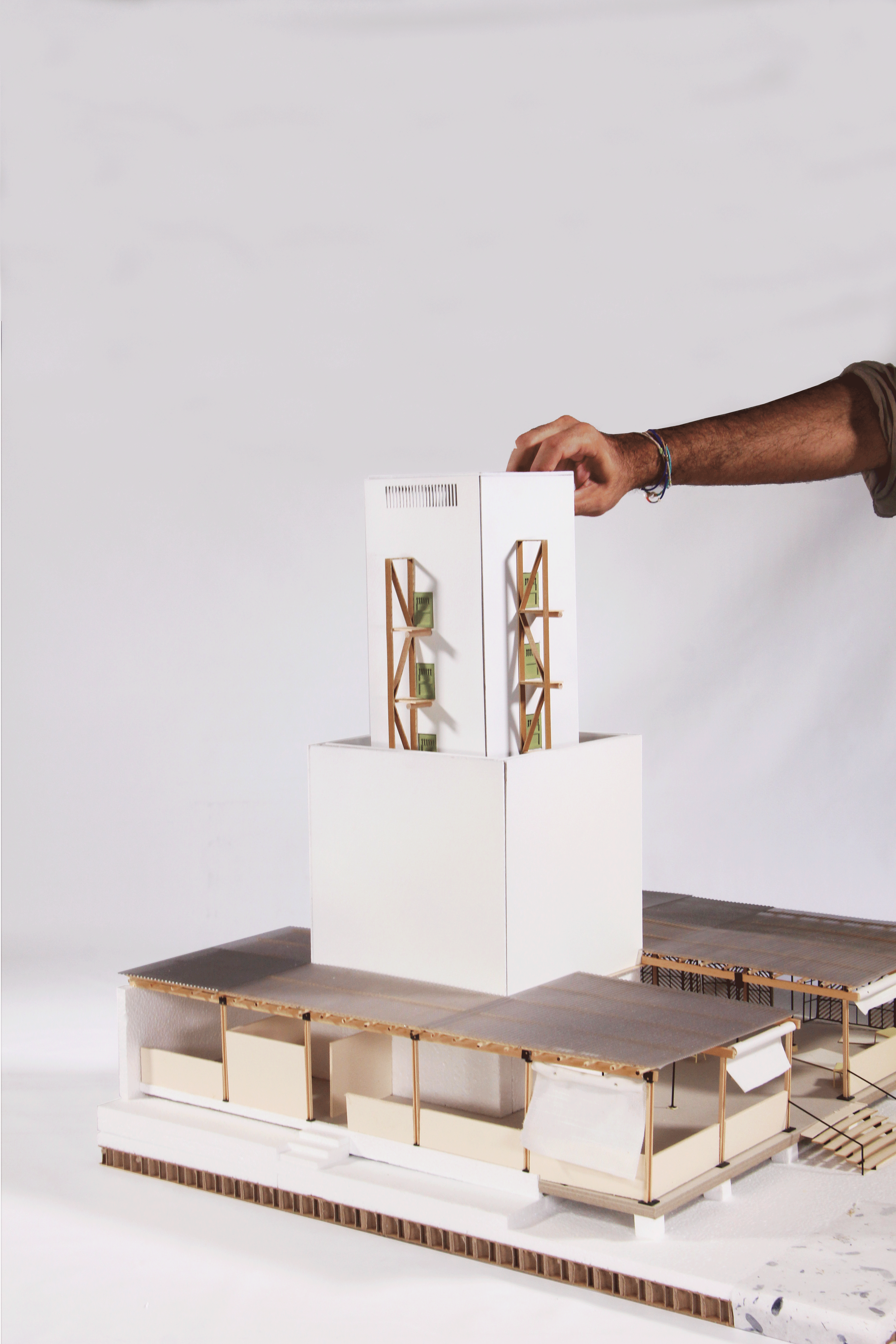
Repairing and belonging
The project's economy of means encourages a common approach to the materiality of the buildings themselves. Each has its own specific characteristics linked to its function, but all share local materials and techniques (adobe, reed, lumber from controlled forests, sandstone from regional quarries, etc.) that feed the circular economy established by the project's various programs (sorting, production, sale). In this way, the project demonstrates that it is possible to repair the territory by starting from its own history: the memory of its places, its abundant literature, its earth practices and ancestral construction methods. The interzone, a vulnerable area of freedom, acquires the flexible infrastructure it needs to sustain itself, and promote an inclusive way of belonging.

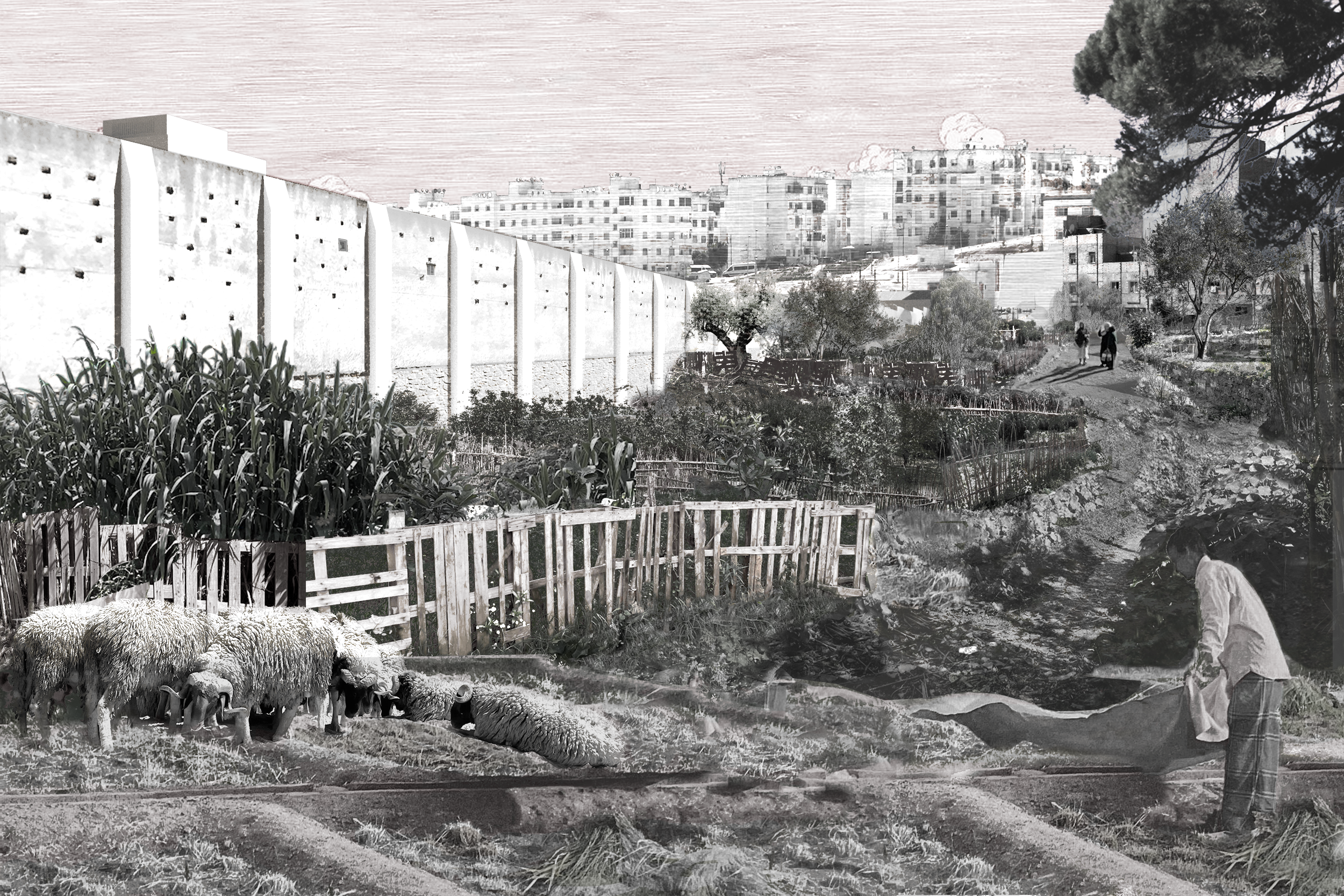

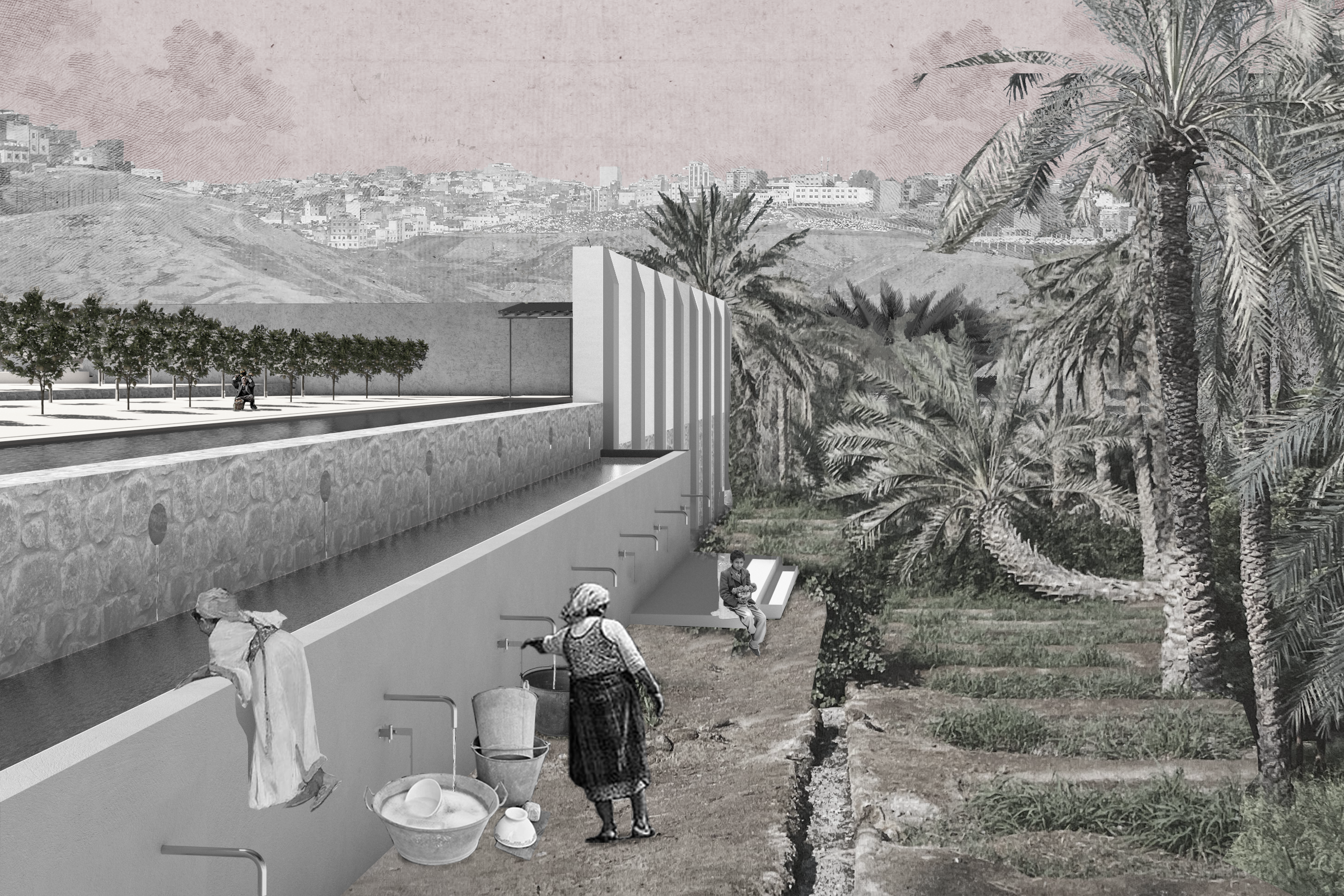
Collage showing the spatial qualities and atmosphere of the interzone and its interactions with the tree nursery. 1- The valley and its pirate gardens 2- The nursery’s western wall and enclosed gardens alongside it. 3- The north entrance of the nursery through the Bouhout cemetery. 4- The fresh water basin along the north wall of the nursery.

Sequences of harvest
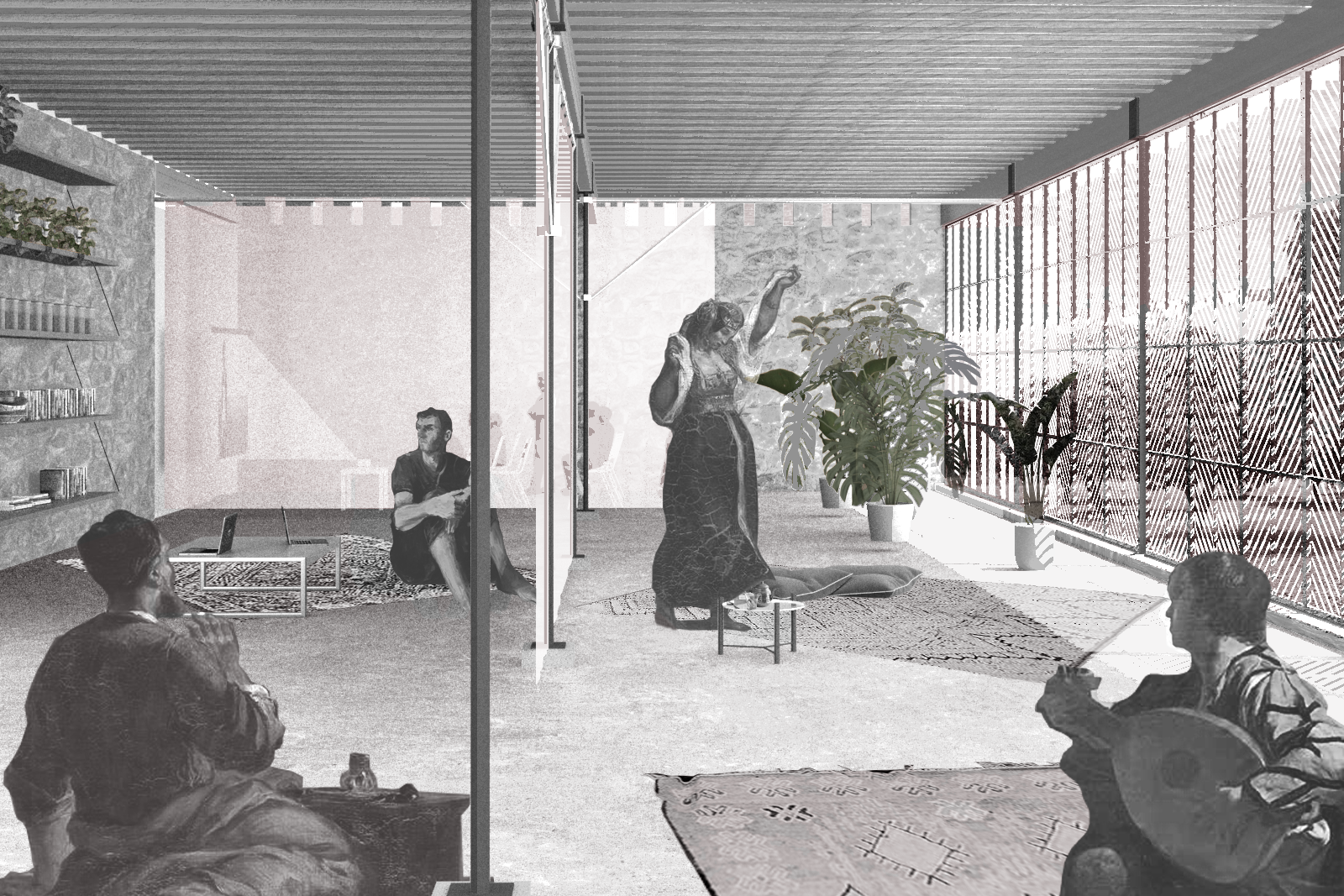

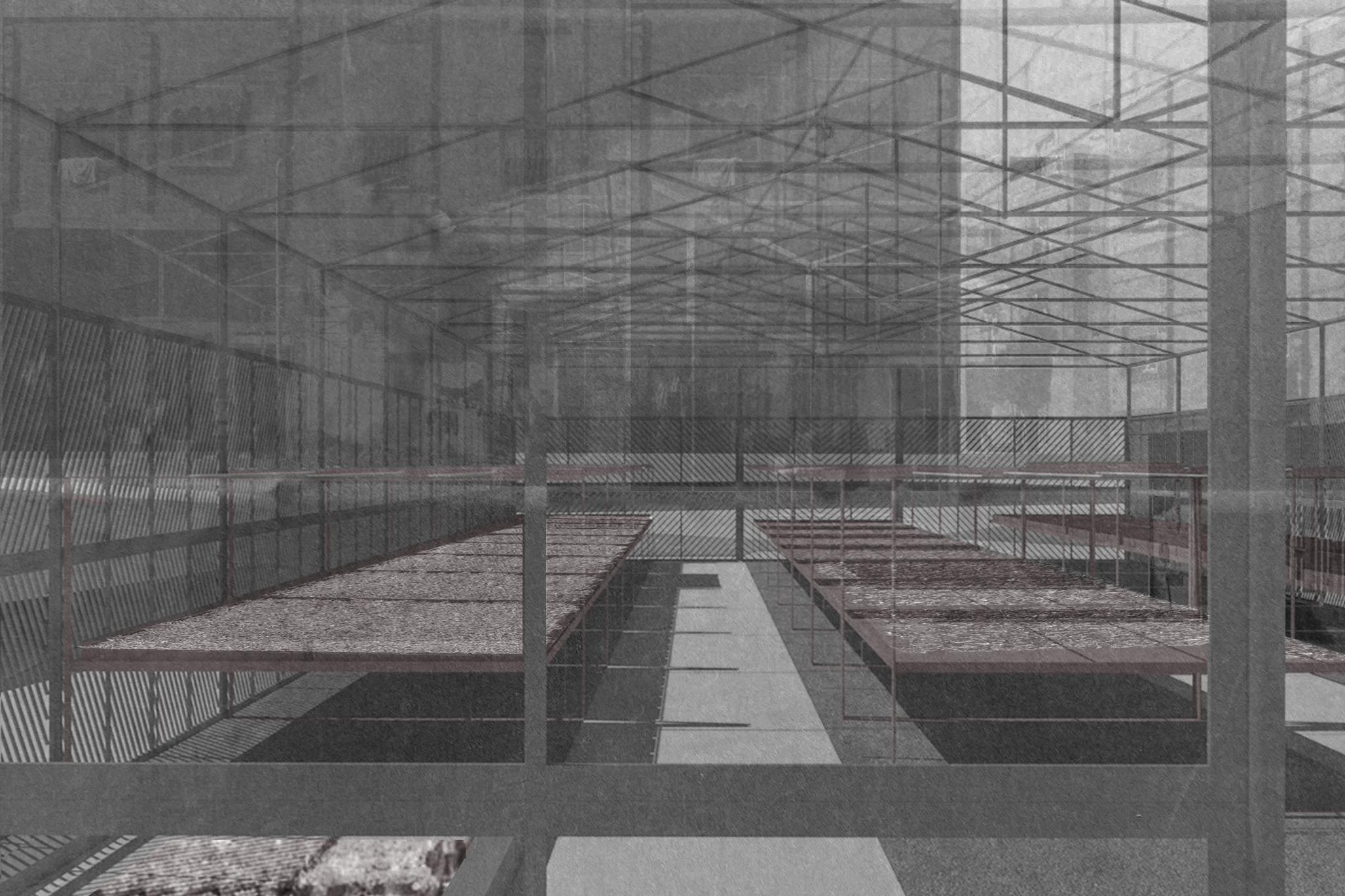
1- The granary social spaces with flexible programming. 2- The shed, the logistical interface between the city and the nursery. 3- The greenhouse: for growth of fragile species and drying of fruit to collect the seeds.

Beyond the rational limits of the tree nursery, inhabitants invest the interzone with their own informal gardens and practices while taking care and maintaining their common landscape.